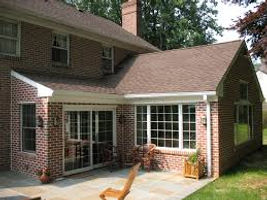top of page
WeRenovate.com

Things you should know before the estimate process begins…
Selecting the best Architectural Designer for your project...

While most homeowners tend to focus on the importance of selecting the best contractor for their renovation project, it is equally critical to choose an Architect/Designer is who is most familiar with your local municipality’s by-law and how they administrate specific types of permit requests, which can differ from one municipality to the next.
It is also important that you make sure that he or she will work effectively with both yourself and your selected contractor.
For the most part, larger renovation projects become highly successful when the contractor, the architect and the owner are able to establish good, professional working relationships between themselves.
The Renovation Co-op offers its own, separate Architectural Design & Permit Services.
However, some clients have already hired (or plan to hire) their own architect before requesting an estimate for the actual work. This will have no effect on our established estimating procedures. However, their are certain guidelines set forth by The Co-op that are designed to move the project along quickly and efficiently.

Note:If your drawings are not being completed by one of the Co-op’s own member-specialists, our Contractor Estimating Process will not commence until you provide copies of both the final, Stamped Drawings and the approved Permit.
However....If your drawings are being completed by one of our member-Design Specialists, the estimating process for the contracting project will begin on the completion of the Final Permit Drawings, before the completion of the Permit Application Process which in essence, will save you up to 2 weeks.
If you hire your own architect or designer, we recommend that you establish and/or clarify several important issues with him or her (regardless of whether you hire one of the Co-op’s member contractors) to ensure a smooth, working relationship between the two parties:
For further information see Architectural Design & Permit Services
bottom of page












